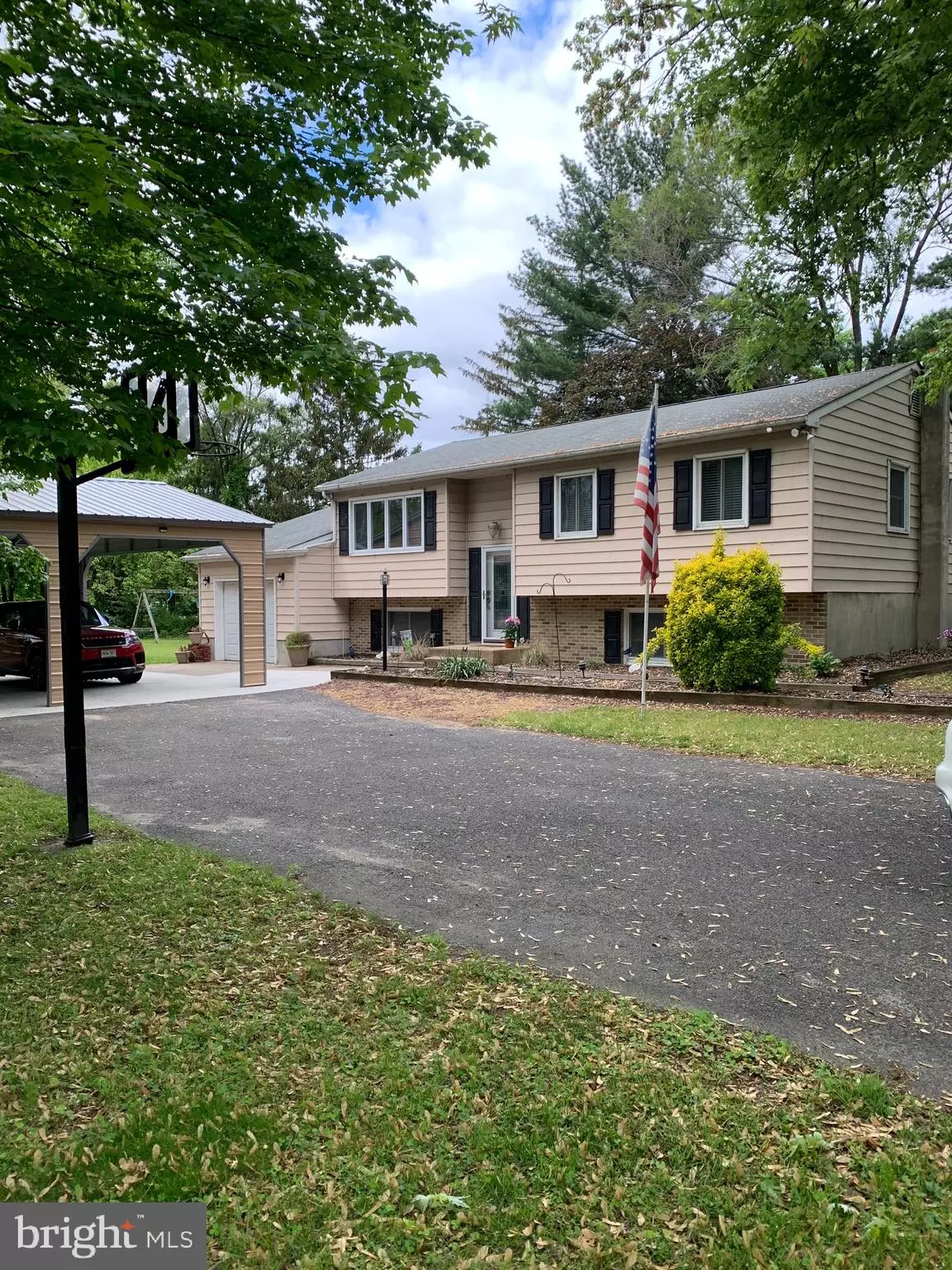$345,000
$337,900
2.1%For more information regarding the value of a property, please contact us for a free consultation.
2303 LENOLA RD Cinnaminson, NJ 08077
4 Beds
2 Baths
2,068 SqFt
Key Details
Sold Price $345,000
Property Type Single Family Home
Sub Type Detached
Listing Status Sold
Purchase Type For Sale
Square Footage 2,068 sqft
Price per Sqft $166
Subdivision Park Place
MLS Listing ID NJBL397478
Sold Date 07/09/21
Style Bi-level
Bedrooms 4
Full Baths 2
HOA Y/N N
Abv Grd Liv Area 2,068
Originating Board BRIGHT
Year Built 1975
Annual Tax Amount $7,580
Tax Year 2020
Lot Size 0.273 Acres
Acres 0.27
Lot Dimensions 100.00 x 119.00
Property Description
Welcome to this ideal home in Cinnaminson. This gem offers something for everyone in the family. Great decks including a pool with a deck for all to enjoy. A cozy and private fully fenced backyard. A big side yard. A garage plus an additional brand new carport! Bring your boat, RV or motorcycles. The interior features nicely designed bi-level living. The lower floor offers a gym, office/bedroom, bar, full bathroom and family room which walks out to the fully fenced backyard. Perfect for entertaining. The main floor features 3 nice sized bedrooms and another full bathroom which has been completely remodeled with a fabulous Alexa system built right in! The kitchen, dining and living room areas all open to one another making it a great gathering area that also leads to the upper level decks out back. Convenient location backs to a park and is close to shopping and major highways.
Location
State NJ
County Burlington
Area Cinnaminson Twp (20308)
Zoning RES
Rooms
Other Rooms Living Room, Dining Room, Kitchen, Family Room, Exercise Room, Laundry
Basement Fully Finished, Heated, Outside Entrance, Windows
Main Level Bedrooms 3
Interior
Interior Features Bar, Ceiling Fan(s), Dining Area, Family Room Off Kitchen, Sprinkler System, Stall Shower, Wet/Dry Bar, Wood Floors, Walk-in Closet(s)
Hot Water Electric
Heating Forced Air
Cooling Central A/C
Flooring Hardwood, Concrete, Ceramic Tile
Equipment Dishwasher, Dryer - Electric, Icemaker, Microwave, Oven/Range - Electric, Washer
Fireplace N
Appliance Dishwasher, Dryer - Electric, Icemaker, Microwave, Oven/Range - Electric, Washer
Heat Source Oil
Laundry Lower Floor
Exterior
Exterior Feature Deck(s), Patio(s), Porch(es)
Garage Garage - Front Entry
Garage Spaces 6.0
Carport Spaces 2
Fence Privacy
Pool Above Ground
Utilities Available Cable TV, Phone Connected
Waterfront N
Water Access N
Roof Type Shingle
Accessibility None
Porch Deck(s), Patio(s), Porch(es)
Parking Type Detached Carport, Attached Garage, Driveway
Attached Garage 1
Total Parking Spaces 6
Garage Y
Building
Lot Description Backs - Parkland, SideYard(s), Rear Yard, Backs to Trees
Story 2
Sewer On Site Septic
Water Public
Architectural Style Bi-level
Level or Stories 2
Additional Building Above Grade, Below Grade
Structure Type Dry Wall
New Construction N
Schools
High Schools Cinnaminson
School District Cinnaminson Township Public Schools
Others
Senior Community No
Tax ID 08-02001-00006 04
Ownership Fee Simple
SqFt Source Assessor
Acceptable Financing Cash, Conventional, FHA, VA
Horse Property N
Listing Terms Cash, Conventional, FHA, VA
Financing Cash,Conventional,FHA,VA
Special Listing Condition Standard
Read Less
Want to know what your home might be worth? Contact us for a FREE valuation!

Our team is ready to help you sell your home for the highest possible price ASAP

Bought with Susan Bromley • Keller Williams Realty - Cherry Hill






